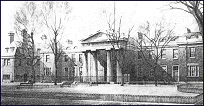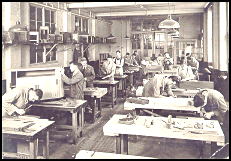
The reproduction is from a watercolour commissioned by the men of the 1926 year for presentation to the College on the occasion of their twenty-fifth anniversary in 1951.
It is the work of L.S.M. Prince, A.R.C.A., former staff Inspector for Art of the L.C.C., and is hung in the Principal's study. The research and notes below have been compiled for this occasion by Mr. E.T. Joy, to whom I express my appreciation. [Editor, Bulletin]
The Pitfield Street site has an interesting architectural history. The first building on it was Aske's Hospital or the Haberdashers' Alms Houses, erected 1690-93 to designs of Robert Hooke (1635- 1703), the celebrated scientist, for the Worshipful Company of Haberdashers, who were left a legacy of £30,000 by a member, Robert Aske, to provide a building for the accommodation of twenty "decayed members" of the Company. (There is still a Haberdasher Street close to the present building). No illustration of the original building appears to have survived, but according to James Elmes (Metropolitan Improvements 1828), it was very spacious, being four hundred feet long, with an ambulatory in front stretching some three hundred and forty feet under a colonnade. Hooke was an able architect and collaborated with Sir Christopher Wren in designing a number of buildings, including the Monument.
Hooke's building was pulled down and rebuilt by the Haberdashers' Company between 1825 and 1826. The new building, much smaller than the original, is a good example of the Greek taste in Regency architecture. It is distinguished by its fine central Doric portico flanked by plain stock brick wings. The architect, D.R. Roper (c.1773-1855), had made a name for himself as a surveyor in his valuations of property in connection with the formation of Regent Street. Elmes, in whose book, quoted above, appeared the well-known engraving of "The Haberdashers' Alms Houses, Hoxton," was critical of Roper's portico "with its frieze emasculated of its many triglyphs, and a substitution of hybrid wreaths," but he generally approved of "the present neat structure".
The newly-founded Shoreditch College was housed in Pitfield Street in 1907 and occupied Roper's building (which was also known as Shoreditch Technical Institute) until transferred to Coopers Hill in 1951. The old College, recently modernised inside, is currently used by the London College of Furniture. [E.T. Joy]

The latest episode in the history of the Pitfield Street building is shown in the "Guardian" newspaper clipping in the attached PDF file.
(To read the text you may, however, need to increase the magnification).
Adobe Acrobat is required to view
this file, and can be downloaded free of charge from
Adobe's web site.
![]()
Copyright ©1998-2007 John Williams
and Jill Sandwell